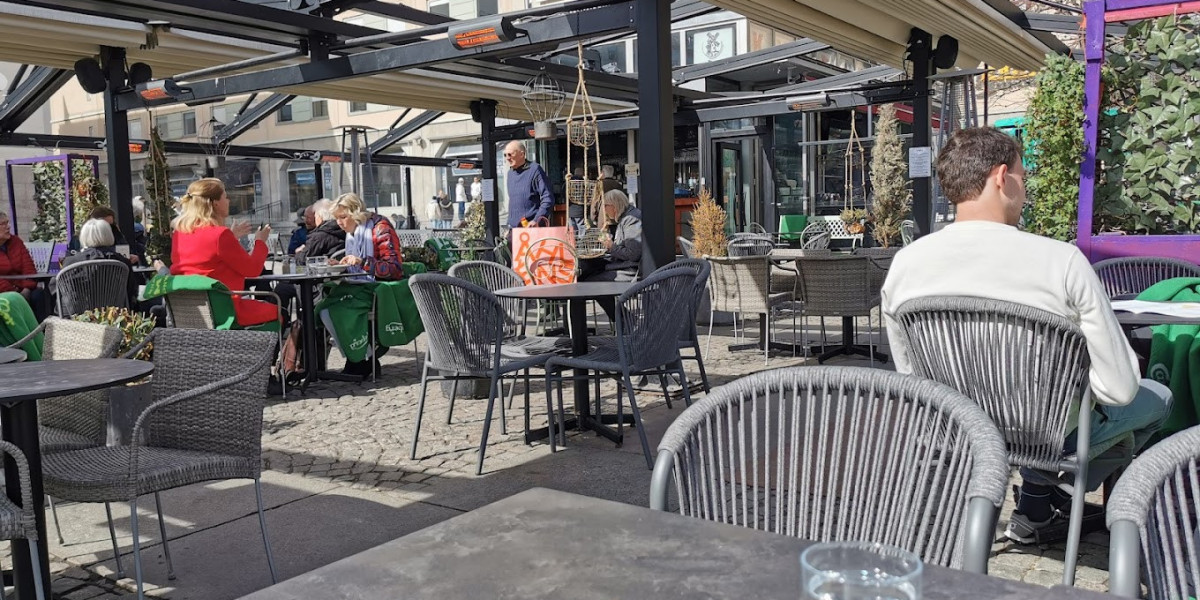The Future of Green Building Planning in 3D Map Illustration
In the realm of green building planning, traditional blueprints and 2D diagrams are quickly being replaced by dynamic 3D Vector Maps and comprehensive Architecture Illustration. These modern visualization tools offer clarity, precision, and a deeper understanding of environmental impact — making them indispensable in the future of sustainable design.
Understanding Green Building Planning
It involves considering energy use, water conservation, indoor environmental quality, and sustainable materials from the outset of a project.
In such complex processes, planners, architects, and stakeholders need clear and efficient communication methods to align on eco-conscious strategies.
What Is 3D Map Illustration?
A 3D map illustration is a detailed, three-dimensional representation of a landscape, site, or building project. Unlike traditional maps that offer flat, top-down views, 3D illustrations offer depth, perspective, and spatial context. They can showcase terrain, infrastructure, vegetation, and water systems — all in realistic detail.
They are especially useful in sustainable architecture because they help stakeholders visualize the interaction between natural landscapes and built environments.
Why 3D Map Illustrations Matter for Green Building
1. Better Site Analysis and Land Use Planning
3D Map Illustration allows for detailed site analysis, including slope, drainage, and sun exposure. 3D vector maps show contours, elevations, and vegetation coverage more accurately than 2D diagrams. Planners can evaluate how to position a building to maximize daylight, reduce energy consumption, and preserve natural features.
2. Improved Communication with Stakeholders
Sustainability involves many stakeholders: architects, engineers, clients, city planners, and environmental consultants. Architecture illustration in 3D makes complex data easy to understand for everyone involved, regardless of their technical background.
By using 3D map illustrations, project teams can host virtual walkthroughs, explore the building in its environmental context, and collaborate on design decisions with confidence.
3. Environmental Impact Visualization
Before any construction begins, it's critical to understand how a building will affect its surroundings. 3D Vector Maps can simulate environmental factors like water flow, wind patterns, and shadow casting. This predictive capacity is essential for mitigating negative impacts and improving sustainability.
For example, a 3D Map Illustration can reveal whether the building will block wind corridors or shade green spaces. Designers can then make adjustments that promote ecological harmony.
4. Integration with Renewable Energy Systems
Proper placement of these technologies depends on precise data, such as sun path, wind direction, and terrain.
Using 3D map illustrations, architects can analyze where to position solar panels for maximum exposure or evaluate wind conditions for turbine efficiency. This leads to smarter, more effective use of renewable energy sources.
5. Real-Time Updates and Collaboration
Today’s 3D vector maps are cloud-based and interactive. As new data becomes available — whether it’s zoning regulations, climate models, or community feedback — the maps can be updated in real time. This makes the planning process more adaptive and collaborative.
Imagine a sustainable urban housing project where city officials, architects, and citizens can access the same Architecture Illustration, propose modifications, and see those changes implemented immediately. It’s a seamless, inclusive approach to green development.
6. Facilitating LEED and Green Certifications
Organizations pursuing certifications like LEED (Leadership in Energy and Environmental Design) need to demonstrate that their buildings meet rigorous sustainability standards. 3D map illustration can help document compliance through visual reports, energy models, and environmental simulations.
These illustrations make it easier to track and present metrics such as energy use, emissions reduction, and sustainable site development. For certifying bodies, visual clarity and data accuracy are crucial — and 3D Vector Maps deliver both.
7. Lifecycle Cost Analysis and Material Planning
Green building isn’t just about the environment; it’s also about cost efficiency. 3D map illustrations help forecast lifecycle costs by modeling how building materials and systems will perform over time.
With better insights into future maintenance and energy costs, stakeholders can make decisions that are both sustainable and financially sound.
Case Study: 3D Maps in Eco-Village Planning
Consider an eco-village development designed to be entirely off-grid. Using 3D vector maps, planners evaluated solar exposure, water collection points, and pathways for organic waste. 3D Map Illustration helped visualize not only the layout but also the integration of natural resources, ensuring self-sufficiency and minimal environmental disruption.
The result? An award-winning project that achieved zero-carbon certification and became a model for sustainable community planning.
The Future Is Visual and Interactive
As we look ahead, the role of 3D map illustration in green building planning will only grow. Emerging technologies such as augmented reality (AR), virtual reality (VR), and digital twins will enhance how we interact with 3D Vector Maps.
Imagine walking through a planned green building with an AR headset, adjusting solar panels, or rearranging plant beds in real time. This immersive approach not only enhances design accuracy but also fosters greater community engagement.
Final Thoughts
Traditional methods of architectural planning, while valuable, often fall short in conveying the complexity of today’s green building initiatives. 3D map illustrations, powered by 3D vector maps and enriched through Architecture Illustration, bridge the gap between technical precision and visual storytelling.
By enabling clearer communication, better design decisions, and more sustainable outcomes, these tools are revolutionizing how we plan, build, and interact with our environment. For architects, developers, and communities invested in green building, embracing 3D Map Illustration is not just a trend — it’s the way forward.








